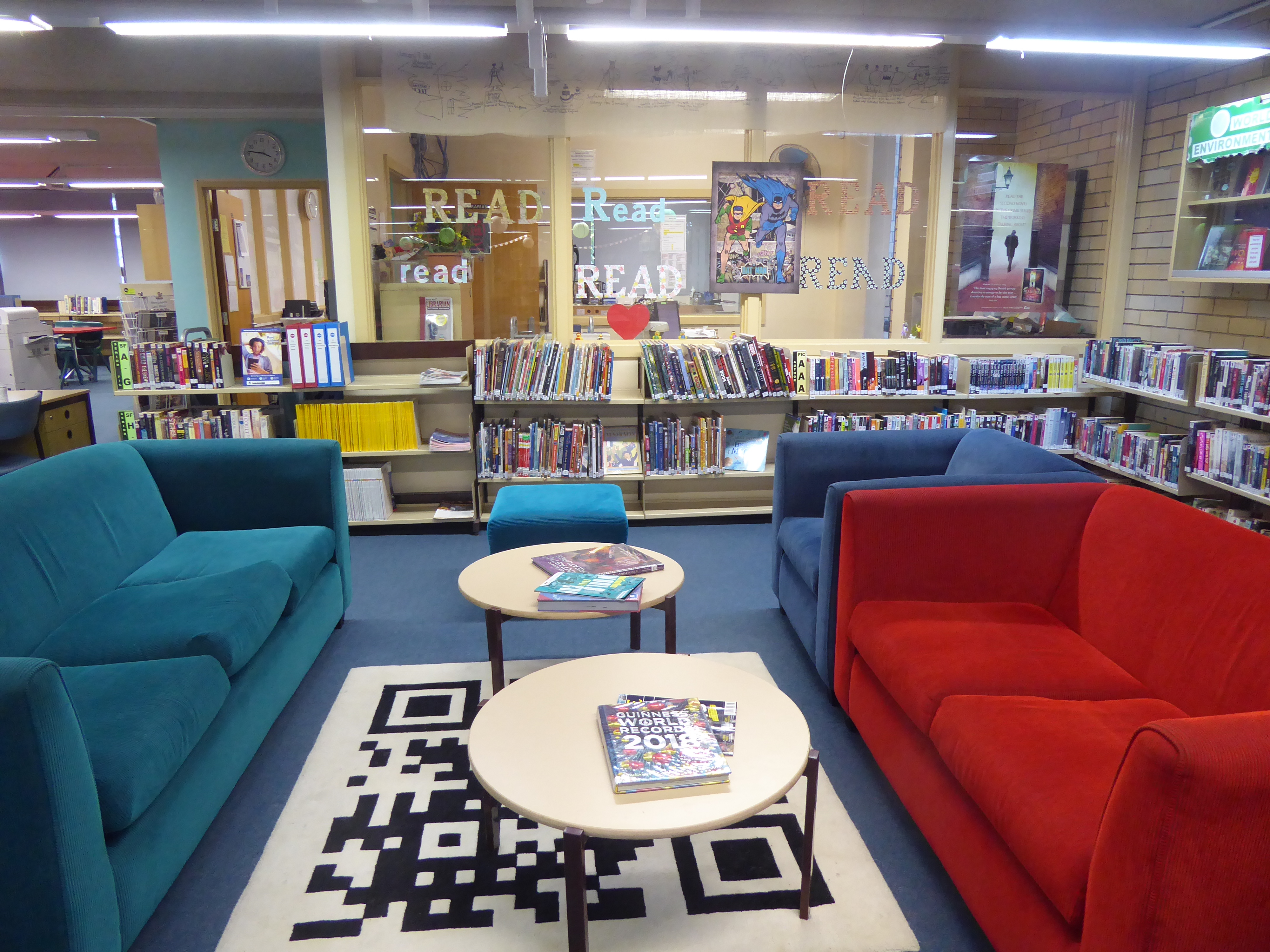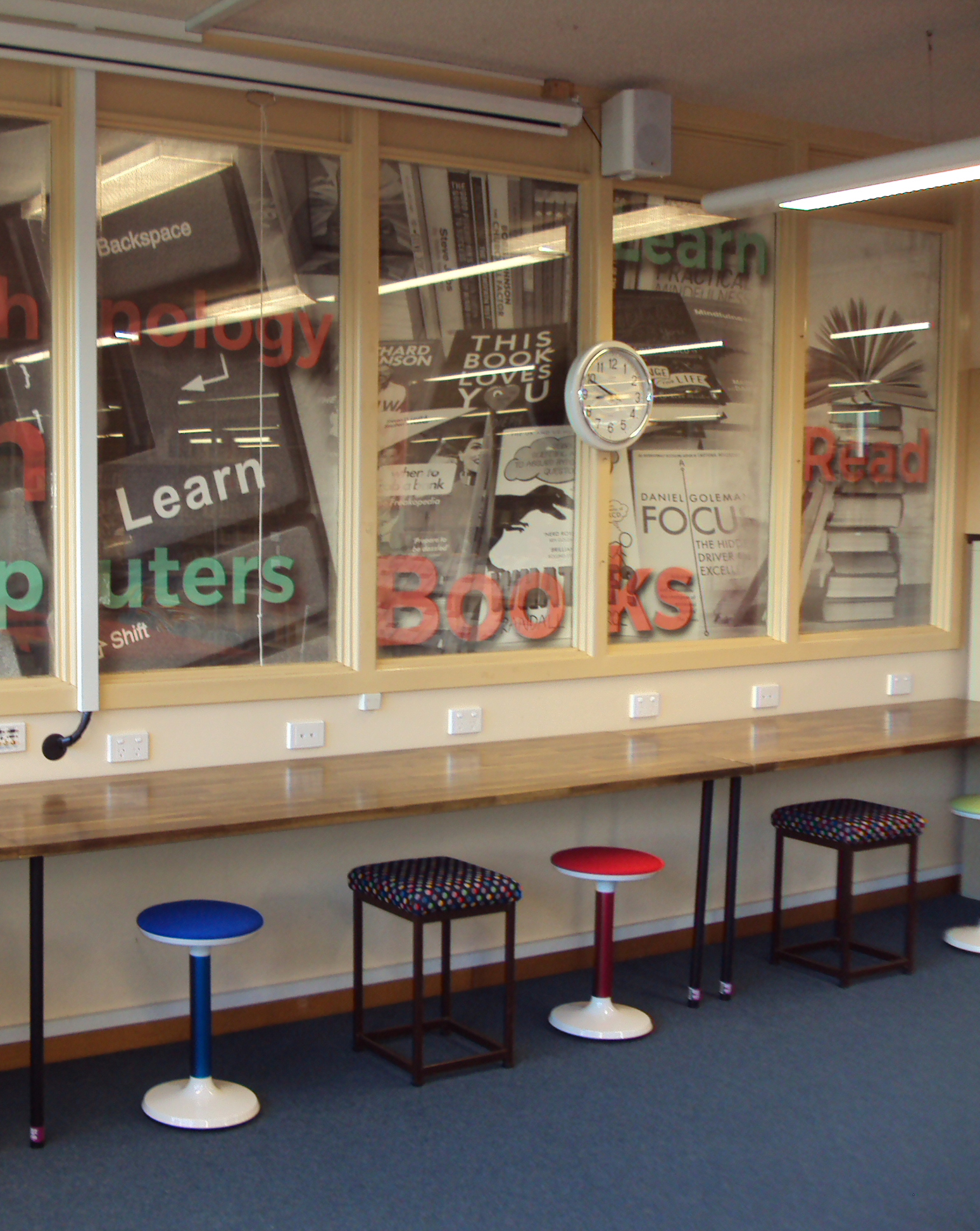Issue 107
Term 4 2018
Ten ways to transform your library into a flexible learning space
Liza Moss, teacher librarian at Warners Bay High School, shares 10 tips for transforming your library into a flexible learning space.
Warners Bay High School is a large co-educational comprehensive state high school, south of Newcastle. The school library serves around 1,300 students and 100 staff. Like many schools, it has a building known as the multipurpose centre or MPC. While it is true that its uses may vary among assemblies, exams and PE classes, generally each use takes place sequentially rather than concurrently. Libraries are the true multipurpose centres. The library at my school can be hosting a farewell ceremony for visiting Japanese students, providing a place for seniors to study for their trial HSC exams and allowing junior history students to walk around the Terracotta Warriors, all at the same time. It has always been a busy library but, since my appointment as the teacher librarian five years ago, I have worked on creating a more flexible space and a more appealing atmosphere to encourage different uses.

1. Analyse the space
When I arrived, the L-shaped library could hold two classes. There was an area of study carrels, a bank of 15 desktop computers, and two seminar rooms. In addition, there was a corralled area of partly dismantled shelving that still housed a collection of legacy media and stacks of chairs, and gave the library a furniture storage ambience. The non-fiction collection ranged the length of one wall and took up four bays of shelving, five bookcases deep. Five filing cabinets, a large rusting newspaper storage unit and photocopier completed the cluttered floorspace. There was nowhere for students to sit and read comfortably and a hodgepodge of mismatched desks fronted one of the teaching areas.
2. Formulate a plan
I made a plan to move all the shelving to the periphery, to maximise the flexibility of the floorspace and address the lack of comfortable seating.
The judicious injection of some colour was also seen as a way of making the library more attractive and inviting. One of the earliest actions was to move the new fiction display to a face-out unit opposite the library entrance with a newly created sign made of purchased wooden letters, at a total cost of eight dollars. Red was already a key colour, but the sign introduced two others — deep blue and mint green.
A major renovation was out of the question, but the bland brick walls and beige pillars were given a pick-me-up by painting the pillars alternately in these key colours. Students and staff liked the effect.
3. Cull resources and furniture
In 2013, it was known that the Department of Education was going to replace OASIS Library, the DOS-based library management system that departmental schools had been using for more than 20 years. This was another incentive to cull the non-fiction collection that was already needed to clear the floorspace of shelving and filing cabinets. The process of culling was also an opportunity to prepare the catalogue for the changeover, ensuring that older non-standard entries were removed and, overall, records conformed to SCIS standards. Weeding the out-of-date video collection meant that it could be removed from the leg of the library housing the fiction collection and, with it, the visible clutter of the shelving and spare chairs.
Although it would take a couple of years to complete the transformation of the non-fiction collection, the reclaimed space allowed me to address one of the outstanding needs of the library: a place for students to sit comfortably to read. Shopping around locally, I purchased lounge furniture on a two-for-one deal in comfortable cord of red, blue and green to coordinate with the library colours. A new area for reading was created and has become popular for small groups of teachers and senior students as well. Any furniture that was not needed was offered to staff outside the library.
4. Move to the edges
As already noted, the aim was to have most of the shelving around the walls. Removing duplicated and out-of-date resources reduced the non-fiction so that all the free-standing shelving, which took up half of the space in this area, could be removed or rearranged against the wall. When completed, the non-fiction collection was arranged in a U-shape around the edges of a newly created additional place with the final leg of the ‘U’ providing an effective barrier between the collaborative space and the quiet study area of the study carrels.
5. Introduce flexible-use furniture
The original furnishings consisted of standard fixed-leg, rectangular, four-seater library tables — eight in each teaching area. There was constant movement of furniture to accommodate theatre-style set-ups, debates and video conferences. The tables were bulky and heavy to move and the library staff members were only going to get older! We needed furniture that was easier to move, and settled on mobile fliptop tables — still rectangular, but seating up to six students. This meant only six tables to move and they could just be shifted to the sides of the area, forming a barrier to the shelving and even, at times, additional display space. Rectangular tables were chosen because they could more easily accommodate seniors with large folders, as well as create larger boardroom-style tables or U-shaped groupings, while allowing groups of up to six without any rearrangement. The red colour chosen for them gave a stimulating vibrancy to the whole library.
6. Work with others who can help you
There was no additional budget for renovation, so most improvements had to be paid for from the library budget. Working closely with the site manager and general assistant kept costs to a minimum. Double-sided bookshelves were converted to single-sided ones by cutting back the footings and bolting them to the walls. Tatty noticeboards were recovered with upholstery fabric (red again) to match existing endboards. Stools were cut down to fit under benches. The mismatched desks were replaced with a bench running the length of a wall. This was made by the general assistant from purchased wooden shelving. Gluing fabric to the back of a magazine storage unit and using timber moulding as a frame created a giant noticeboard.
7. Repurpose
Many of the successes of the library reorganisation came about by repurposing existing areas or furniture. The placement of the bench mentioned above created a popular area out of previously dead space under windows looking out of the library workroom. The other aspect of this project was creating privacy for the staff (and hiding workroom clutter) by installing window-sized custom graphics that were cheaper than blinds and still gave staff vision into the library. They branded the library and made students comfortable sitting up close. Powerpoints for charging devices and network connections for computers completed the so-called technology bench. Colourful material was used to rejuvenate stools, benches and chairs — all proving popular with students.
The biggest repurposing has been the former AV room. Reorganising the storage of AV equipment and giving away furniture no longer used has opened up the space to provide a green-screen film studio. Clearing clutter allowed for further repurposing, working with technology staff.

Colour artwork and stools helped to create an engaging technology bench in the library.
8. Work with subject teachers
Working with other teachers to provide areas that they can use differently from their classroom spaces has encouraged new users of the library facilities. The green-screen room was earmarked for use as a project-based learning space. Computers and virtual reality hardware were purchased out of the technology budget. The studio is now used extensively by art and textiles teachers who had previously not used the library.
9. Create zones within the library
A success of the reorganisation of the library space has been the thoughtful grouping of various zones of use within the overall floorplan. Shelving is used to help block noise from more collaborative zones that might disturb the quiet study area, which is located nonetheless as far as possible from the entrance and the fiction collection where wide-reading classes enthusiastically choose books. The cosy reading area is at the end of the fiction collection. New collaborative furniture caters for small senior groups as well as the overflow from the green-screen room, and is in the area adjacent to it.
10. Look for extra funding (and furniture bargains)
Most of the rejuvenation has been low expense and funded directly from the library budget. Paint and material are cheap, and the library assistant is handy with a staple gun. The fliptop tables were paid for by the P&C after I wrote an application for funding. Negotiation with other stakeholders led to the sharing of expenses with other areas of the school.
The project is not finished. A library is a dynamic place, constantly changing as needs change. There is still a fixed block of computers that I hope to make more flexible, but we have come a long way, and the library is, more than ever, a multipurpose centre.
Image credits
Photos supplied by Liza Moss
